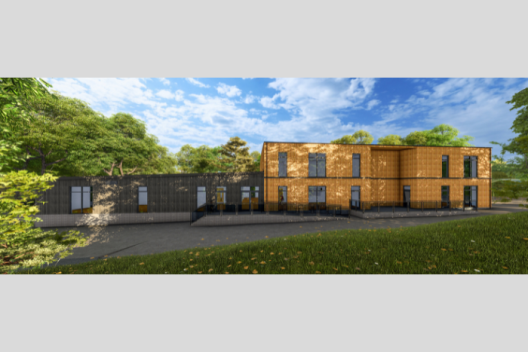
TG Escapes to provide 10 classroom building for SEND/Autism at Beacon Hill
Beacon Hill School is North Tyneside’s specialist provision for children with severe learning difficulties that include Profound and Multiple Learning Disabilities and Autism. The brief from Newcastle City Council was to create a bespoke, stand-alone facility capable of accommodating 60 pupils.
The school’s mission statement includes their intention of ‘Enabling students to maximise their potential and live happy and fulfilling lives’.
Utilising a biophilic design approach the wellbeing, safety and educational achievement of the students lies at the centre of the project by creating a healthy and happy environment in which the children can express themselves and achieve their full potential.
Collaboration was key to the project and TG Escapes engaged in numerous client sessions to gather feedback and insights from all stakeholders to ensure that the design aligned with all their requirements.
The building will provide 10 classrooms including 2 PMLD bases, hygiene rooms, a staff room and a sensory room as well as ample storage for specialist equipment.
The TG Escapes net-zero in operation design follows biophilic principles and is built on a timber frame providing a low-carbon solution. Easy access to the outdoors was an integral part of the proposal and the building features a raised external area giving the students the opportunity to spend time outdoors with ease.
Karl Stokes, Managing Director of TG Escapes says;
“We are very proud to have been selected by Newcastle City Council for this important project. It reflects our commitment to providing tailor-made, inclusive and sustainable learning environments. Our in-house design team have been able to create the exact spaces that the staff and students will need which is one of the benefits of using our sectional modular system.”
Work started onsite in the second quarter of 2023 and the building is due for handover in the first quarter of 2024. The value of the 1200m2 project is circa £3.5m.
Special features and additional considerations of the building include:
- The use of natural materials, such as timber, at every opportunity.
- Soft pallet pastoral colours on walls where end users require it.
- Installing state of the art acoustics and lighting solutions to fit the brief.
- Utilising the best technologies like automatic door systems that work for wider door sets to accommodate large wheelchair access (Circa 1250mm auto doors)
- Secure hoists and access platform lifts.
- Plenty of storage for equipment.
- Appropriate flooring solutions.
- Sensory spaces with fixed swings.
- An internal climbing wall to support pupil mobility, with a full risk assessment and additional fire treatment.
- All internal walls are reinforced with additional ply/OSB lining to provide a high impact robustness.
- Easy access to a secure outdoor sheltered activity space, that is fully DDA compliant.
As the project reaches completion, the TG Escapes team facilitated a student tour of the build.
Teacher at Beacon Hill Shaun Whillis says;
‘’The students had a wonderful visit to our new building. By exposing students to real-life building processes, it gave them a valuable educational experience. It helped them understand the various stages involved in construction and gain insights into the future of architecture and engineering.’’
TG Escapes modular eco-buildings have completed over 800 buildings throughout the UK using modern methods of construction, traditional materials and sophisticated technology, to create standalone net-zero spaces.
The innovative, bespoke, architect-designed system provides timber frame buildings to suit most locations and uses, in a variety of finishes including timber, composite cladding or render in a range of colours, and brick slips. Offsite construction minimises disruption, cost and risk.
For more information email info@tgescapes.co.uk or call 0800 917 7726.
For more examples of SEND and SEMH buildings provided by TG Escapes take a look at their AET Commercial Associates page here.


